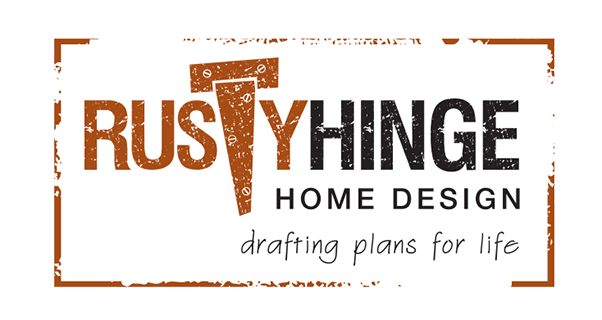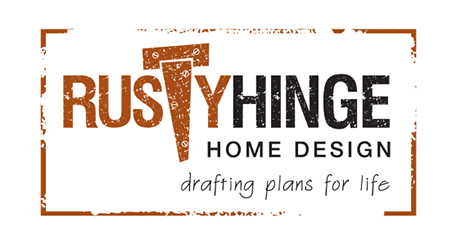Frequently Asked Questions
An architect, building designer or draftsperson can do this. I’m a building designer and I create plans based on your ideas, your land/block and your budget. I have further information on choosing between an architect, building designer and draftsperson.
I submit a full set of plans and documentation to Shoalhaven City Council for the Development Application. My work is solely within the Shoalhaven City Council area. This allows me to provide the detail and information they need for, in most cases, a faster approval time. Each council has unique processes and specific requirements, so it is always best to work with a designer within the same council area.
The sun’s direction is the key to better home design.
Every project is unique, and some require a slightly different approach. Usually, I would first arrange an on-site meeting with you. After the meeting, I’ll give you time to consider our discussion and then forward you information on the next steps along with a fee proposal.
During the design stage, you’ll have opportunities to provide feedback and makes changes. You can also engage a builder you would like to work with to give you an estimate of costs if needed. Once plans and the documentation is completed, I’ll submit the Development Application on your behalf.
In most cases, limiting the size of your home is the best place to start. Your land slope, wish list and complexity of the house also impact cost considerably. I can work with you to reduce costs if needed.
All 3 have different skill sets. Please see the architect? Building designer? Draftsperson? page. This should help you work out which will be the best fit for you.
The volume builders will tell you, they have one that fits on your block….
The reality is a floor plan, (or layout), really needs to be worked out together. I can help you establish what is important to you and suggest cost-effective options you may not have considered. I’ll suggest the right rooms, in the best location based on your block of land and your needs. It’s important at this stage to not only consider your current needs, but also future needs. I can help by offering suggestions along the way.
My work is based within the southern end of the Shoalhaven City Council area. The majority of my work is in Milton, Ulladulla, Mollymook, Narrawallee and as far south as Kioloa, and north to Bendalong and Manyana. I sometimes travel further north to St Georges Basin and Sanctuary Point.
No. Just because a floor plan ‘fits’ and a block of land, doesn’t mean it’s the ‘right fit’. A house layout needs to respond to the land slope and orientation, views, wind direction, privacy and most importantly, the sun’s direction. When carefully considered, the sun’s direction provides valuable warmth in winter, and shaded areas in summer. So put simply, every home should be designed for each specific block of land.
Above your roof, the sun provides clean free energy which can be captured using solar panels to use as electricity in our homes. Inside your home, I can carefully shade windows to prevent the hot summer sun from entering. As the sun travels lower in the sky during winter, the winter sun is free to enter your home through these same windows. So, with the right floor plan, windows and roof shading, I can design a more comfortable and energy-efficient home.
Yes! Many of my clients are from Sydney and Canberra and we communicate easily. All it takes is an initial on-site meeting then I send you plan revisions and we communicate via email and phone. It works really well.
I design only.
Yes, I sure can. If you have a particular floor plan in mind, with specific needs this is a good idea. You may wish to have additional access to items such as a boat, caravan, or workshop for example. You may wish to provide a ‘Granny Flat’ which will need additional space and access. Considering your needs at the same time as choosing the block of land is a smart move when additional spaces are needed.

