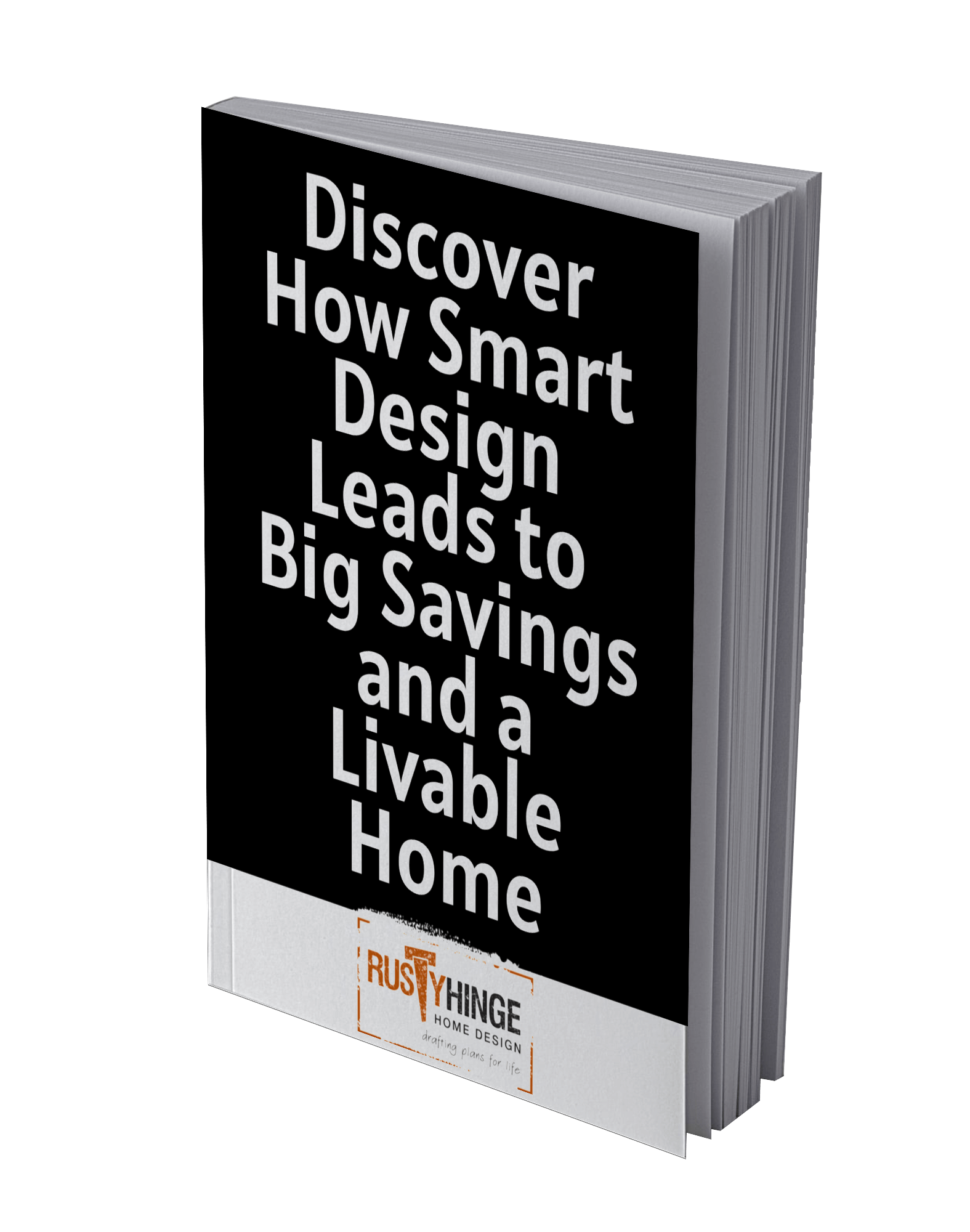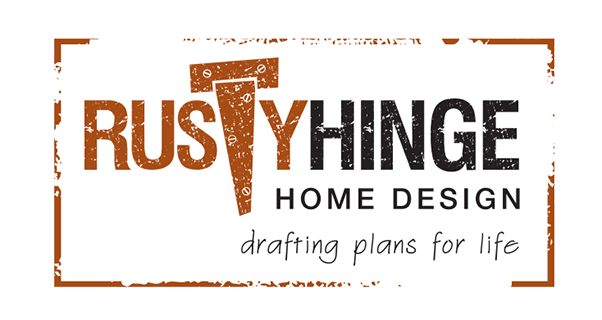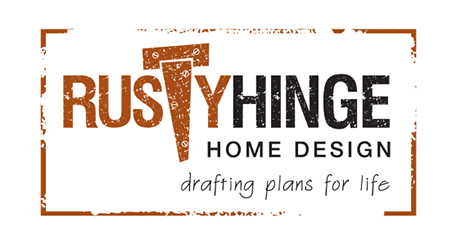Here is what you will discover.
[Achieving desired outcome] can be much easier than you think. Many people simple don’t know the correct steps to take which make them take far longer than they need to.

[Achieving desired outcome] can be much easier than you think. Many people simple don’t know the correct steps to take which make them take far longer than they need to.
WARNING: You Could Be At Serious Risk Of XXXXXXXXXXXXX<br /> Are you doing `{`common mistake`}`? Bad idea! We’ll show you why this is a HUGE mistake and how it leaves you open to `{`failure/financial risk ettc.`}`
In my previous role as a builder, I have witnessed what all three bring to the table. Which one to use, depends on the individual client, project, and budget. There is also conflicting information around on the roles and costs associated. The only way to be certain, is to request a formal fee proposal. For now, here is my take on a very basic view on each:
To be recognised as an architect, they need to be registered as an architect, have a degree in architecture, and hold the necessary liability insurance. The process of becoming an architect can take up to 7 years. An architect usually provides quite detailed information which an ‘in-house’ building designer or draftsperson usually draws to the architects’ vision. An architect may also be involved during the build stage acting as contract administrators for a fee. If you have a large budget, and need a visually stunning design, an architect may be what you need.
To be recognised as a building designer in Victoria, Tasmania and Queensland, a building designer must be registered. Other states are in the process of formal registration to improve the quality of building design. Quite often, a draftsperson will look to advance their knowledge and skill and seek the further education to become a building designer.
A building designer usually completes a 2-year Diploma of Building Design. The focus is less time/expense on the artistic process (see architect) and more on practical use of space and energy efficient design which are still visually appealing. If you are after a design of common sense, good ideas to reduce builder costs and maintenance, choose a building designer or a good draftsperson.
There is no formal qualification required to be recognised as a draftsperson. Some study drafting at TAFE, and some learn their skills on the job. A draftsperson will offer advice based on your input and produce plans of varying quality depending on their experience.
For the record, although I am a building designer, my rates are comparable with standard draftsperson rates. I like where I live and prefer to remain competitive to stay here. The most important aspect in your decision is to choose someone who shows an interest in you, your thoughts and is not afraid to suggest options to achieve the best outcome for you and your budget. Builders are on the front-line, so they see who is good at their job, and who is not, so ask them for recommendations.
It’s easy to accept our homes are hotter in summer and colder in winter. After all, it’s what we’ve grown up with. We simply adjust to each season by changing the wardrobe and switching on the aircon or heater. What you may not realise is, and regardless of the seasons, the sun plays the biggest role in how your home reacts to the heat and cold. This ‘reaction’ by your home forces us to react to remain comfortable.
Each block of land is unique, which is why we need to design not only for your needs, but also for the needs of the building itself. For example, your needs may be views, budget and appearance. Whereas the building needs could be, the sun, thermal mass, and ventilation. This is where thoughtful, and considerate building design comes in. It’s about striking the balance to fulfil the needs of the occupants and the building itself.
By using standard materials and labour, a well-designed home doesn’t need to cost more, or in most cases, look any different. The difference will be in your increased comfort levels and general liveability. The building itself won’t need to work as hard to control internal temperatures, which also saves energy.
If I was to put ‘the key’ to better building design down to one thing, I couldn’t. Better building design needs to be viewed from many different angles. In broad terms, it’s about understanding the environment, the needs of the occupants, and how we can bring them together.
Where possible, I like to first meet on site. There is no better way to appreciate the land and see how my clients connect with it, even if it’s a vacant block.
Every building and its occupants have unique needs to achieve the best outcome. Together, we will discuss your ideas and consider some options for the site.
If this is a vacant lot, I will put you in contact with Qualified Surveyors to carry out a site survey (should take 2-3 weeks). This will allow me to begin the design process with a true north direction, confirmed ground heights, boundary dimensions, and any other notable items on the site. In the case of an addition/alteration, there may be existing plans we can add to the site survey.
The site meeting will give us all a good ‘snapshot’ of what is needed in the design. What I then need to do is put it all into words, so I can provide you with a formal Client Brief, and a fee proposal for your review. This way, if there are any misunderstandings, or you require additional services, they can be discussed.
A concept design will be prepared for you to consider. Usually, this will consist of basic floor plans, elevations, and perspective views. This is where I encourage you to grab a pen and point out anything at all. Your input, into your home, at this early visual stage, is invaluable.
A developed design will be prepared based on the changes you require from the concept design.
A formal set of working drawings (known as the DA set) will be finalised to include information required as part of the Development Application process. These working drawings are the set to take to your builder to arrange a firm quote.
In addition to the working drawings, a DA requires quite a list of documentation. I can provide this documentation to you ready for you or your builder to submit the DA. This reduces costs and allows you to pay the required application fee to either council or a private certifier if you wish. I also find after you select a builder you are going to work with, they may have a preference to using either council or a private certifier which may fit with their processes better.
Design and drafting has long been Adam’s passion. He developed the ‘knack’ for it in the high school days during technical drawing lessons. He also looked forward to the school woodwork classes. So, when the opportunity for a carpentry apprenticeship came up, he jumped at it!
The days were physically demanding, but the rewards of seeing a finished product, were very satisfying. With homes at different stages of construction, he could be digging holes in the mud on Monday, then crafting high finish joinery by Friday. Regardless of the task, the attitude was consistently about quality and pride.
These qualities, and attention to detail, ensured the transition from carpenter to builder, was a natural one. While in the building trade, he would often sketch details and in some cases complete house designs. At the time, he didn’t think much of it and enjoyed the problem-solving aspect.
Developing an increasing interest in better home design, Adam began studying building design at night and weekends. Although the first to admit, there is always more to learn, he now couples this with his vast building trade knowledge resulting in an invaluable combination which his clients appreciate today.
 So, why ‘Rusty Hinge’………..well, it reminds me of my carpentry days carrying out maintenance on the old homesteads. Ok, the old hinges might squeak, have loose screws and are probably rusty, but, they still have character. I also think about the ‘bush carpenter’, no doubt with plenty of character too, that fitted the hinges well before I came to be.
So, why ‘Rusty Hinge’………..well, it reminds me of my carpentry days carrying out maintenance on the old homesteads. Ok, the old hinges might squeak, have loose screws and are probably rusty, but, they still have character. I also think about the ‘bush carpenter’, no doubt with plenty of character too, that fitted the hinges well before I came to be.
The connection of past to present is important to me. I wanted to pay homage to those who have been the source of my education, motivation and inspiration in my working life. I take great pride in my past, and know it helps me to be the designer I am today.
So, Rusty Hinge Home Design, is a ‘tip of the hat’ – Adam Smith.

