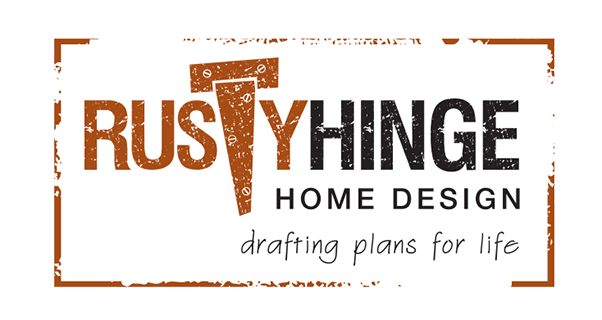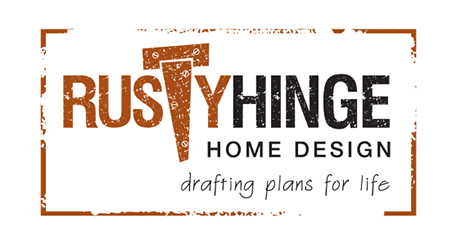Process
first meeting
site survey
Questionnaire & fee proposal
The site meeting will give us all a good ‘snapshot’ of what is needed in the design. I’ll provide you with a questionnaire and arrange a fee proposal for your review.
concept design
A concept design will be prepared for you to consider. Usually, this will consist of floor plans, elevations, and perspective views. This is where I encourage you to grab a pen and point out anything at all. Your input, into your home, at this early visual stage, is invaluable.
developed design
A developed design will be prepared based on the changes you require from the concept design.
working drawings
A formal set of working drawings (known as the DA set) will be finalised to include information required as part of the Development Application process. These working drawings are the set to take to your builder to arrange a firm quote.
development application
In addition to the working drawings, a DA requires quite a list of documentation. I provide this documentation and submit the D.A. on your behalf.

